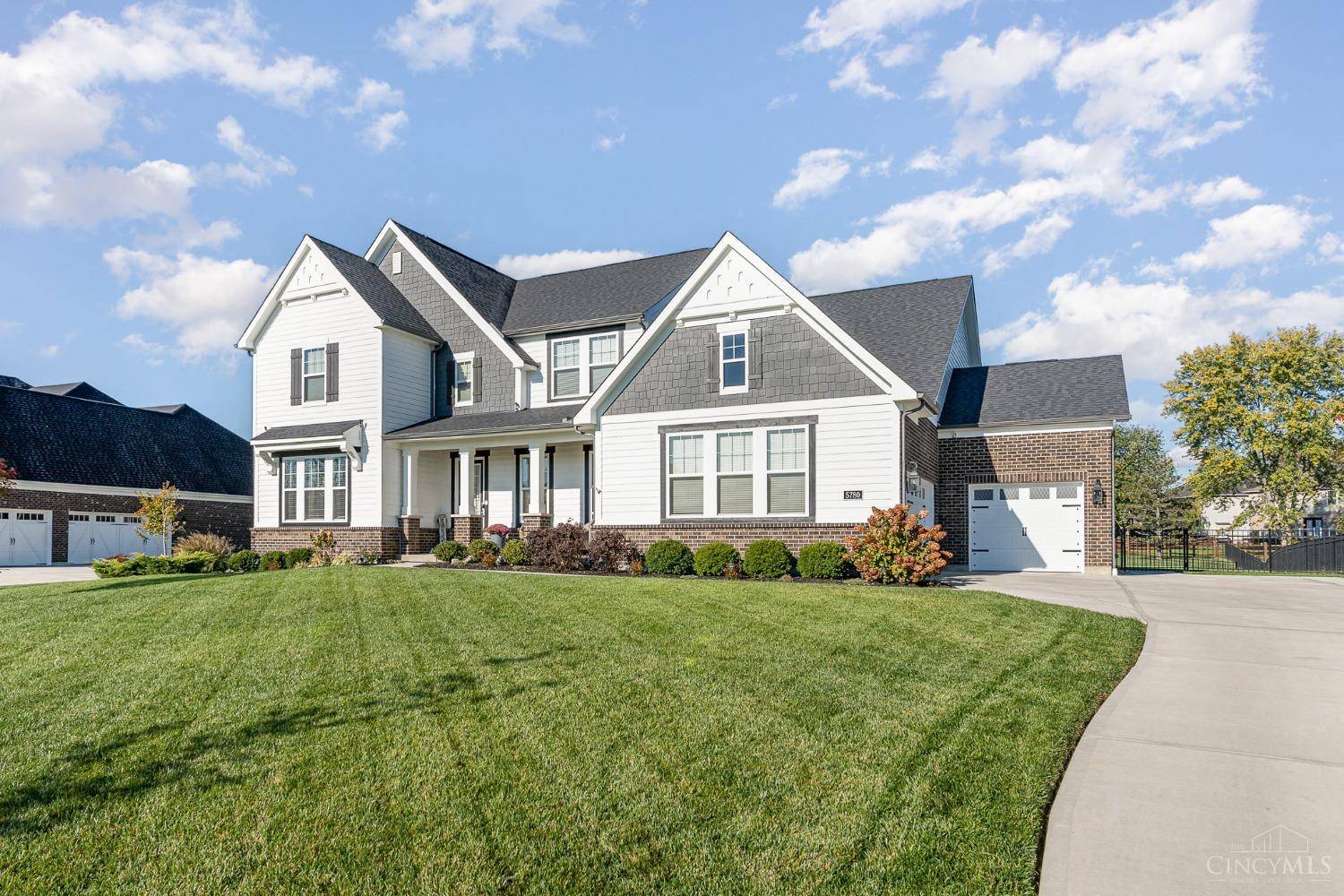$1,425,000
$1,399,900
1.8%For more information regarding the value of a property, please contact us for a free consultation.
6 Beds
5 Baths
5,500 SqFt
SOLD DATE : 03/31/2025
Key Details
Sold Price $1,425,000
Property Type Single Family Home
Sub Type Single Family Residence
Listing Status Sold
Purchase Type For Sale
Square Footage 5,500 sqft
Price per Sqft $259
Subdivision Crooked Tree Preserve
MLS Listing ID 1831264
Sold Date 03/31/25
Style Traditional
Bedrooms 6
Full Baths 4
Half Baths 1
HOA Fees $91/ann
HOA Y/N Yes
Originating Board Cincinnati Multiple Listing Service
Year Built 2020
Lot Size 0.390 Acres
Lot Dimensions 92x172x119x156
Property Sub-Type Single Family Residence
Property Description
Welcome to your dream home oasis,featuring unique custom upgrades throughout to elevate your living experience!This functional floor plan checks every WOW box!Cozy up in the hearth room!Love the custom built-ins in both the office & living room!A chef's Dream kitchen is complete with a working pantry!The formal dining room connects via a butler's pantry!Prepare to be amazed by the incredible laundry room!Boasting 6 spacious bedrooms with the primary suite on the 1st floor featuring a spa-like ensuite retreat & MUST-have custom closet!This lower level is special!It offers a perfect area for multi-generational living with its own living room,bedroom,huge closet,kitchenette,plus a family room,gym,safe room,storage & Yes it has a theatre for movie night!Enjoy the outdoors with a large,covered patio,hot tub/gazebo,fenced yard & sprinklers!The 3-car garage has an EV charger & there is extended driveway parking!Located in a gorgeous pool community,this home is the epitome of luxury & comfort!
Location
State OH
County Warren
Area Warren-E09
Zoning Residential
Rooms
Family Room 29x18 Level: Lower
Basement Full
Master Bedroom 18 x 11 198
Bedroom 2 14 x 13 182
Bedroom 3 15 x 12 180
Bedroom 4 13 x 11 143
Bedroom 5 13 x 11 143
Living Room 13 x 12 156
Dining Room 14 x 14 14x14 Level: 1
Kitchen 16 x 15 16x15 Level: 1
Family Room 29 x 18 522
Interior
Interior Features 9Ft + Ceiling, Beam Ceiling, French Doors, Multi Panel Doors
Hot Water Gas
Heating Forced Air, Gas
Cooling Central Air
Fireplaces Number 2
Fireplaces Type Stone, Electric, Gas
Window Features Vinyl,Insulated
Appliance Convection Oven, Dishwasher, Garbage Disposal, Gas Cooktop, Microwave, Oven/Range, Refrigerator, Wine Cooler
Laundry 12x11 Level: 1
Exterior
Exterior Feature Covered Deck/Patio, Hot Tub, Patio, Sprinklers, Yard Lights
Garage Spaces 3.0
Garage Description 3.0
Fence Metal
View Y/N No
Water Access Desc Public
Roof Type Shingle,Composition
Building
Foundation Poured
Sewer Public Sewer
Water Public
Level or Stories Two
New Construction No
Schools
School District Mason City Sd
Others
HOA Name Sarah Black
HOA Fee Include AssociationDues, Clubhouse, LandscapingCommunity, Pool
Read Less Info
Want to know what your home might be worth? Contact us for a FREE valuation!

Our team is ready to help you sell your home for the highest possible price ASAP

Bought with Century 21 Premiere Properties
"My job is to find and attract mastery-based agents to the office, protect the culture, and make sure everyone is happy! "






