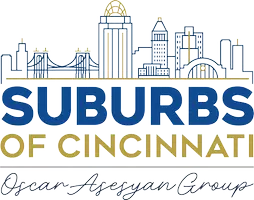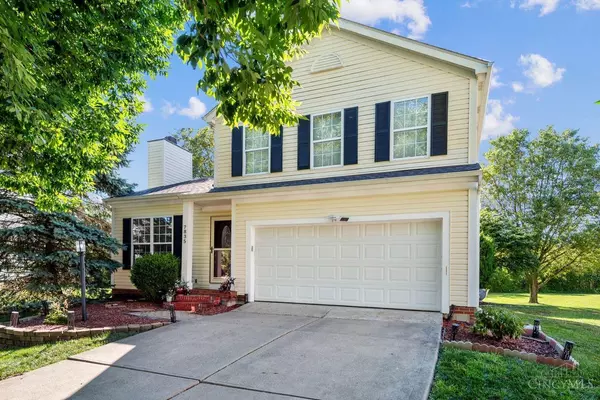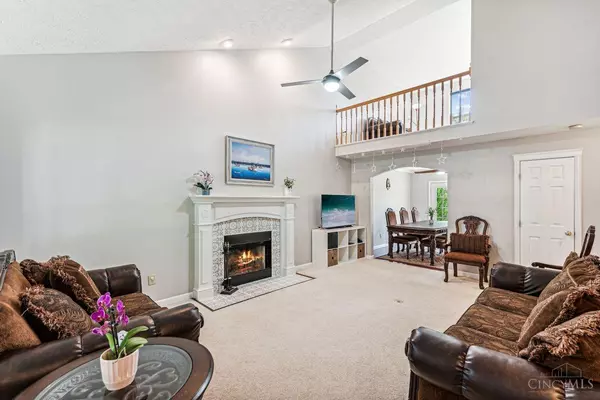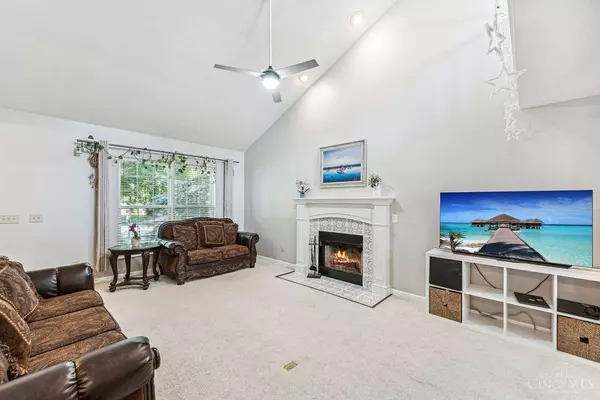$470,000
$450,000
4.4%For more information regarding the value of a property, please contact us for a free consultation.
3 Beds
3 Baths
2,260 SqFt
SOLD DATE : 07/15/2024
Key Details
Sold Price $470,000
Property Type Single Family Home
Sub Type Single Family Residence
Listing Status Sold
Purchase Type For Sale
Square Footage 2,260 sqft
Price per Sqft $207
Subdivision Deerfield Village
MLS Listing ID 1808693
Sold Date 07/15/24
Style Colonial
Bedrooms 3
Full Baths 2
Half Baths 1
HOA Fees $20/ann
HOA Y/N Yes
Originating Board Cincinnati Multiple Listing Service
Year Built 1999
Lot Size 0.323 Acres
Lot Dimensions 169x200
Property Description
Welcome to your dream home within the Mason School District & part of the demanding Deerfield Village Neighborhood! This charming residence features newer kitchen w/stainless steel appliances & newer flooring. Huge loft can serve as a 4th bedroom. Enjoy the comfort of newer carpet and the versatility of a spacious loft that can double as a 4th bedroom. The large master bedroom boasts a renovated en-suite bathroom. The finished basement provides additional living space, including a bonus bedroom, while the huge private backyard offers endless outdoor possibilities all on a private Cul De Sac. With an open concept layout, newer HVAC system & windows & roof under 10 years, this home is a true gem! Potential Hardwood under first floor carpet, 2 laundry room hook ups, 1 near kitchen, 1 in the basement. Sellers will review offers Sunday June 23rd at 4pm. Leave offers open until 10pm
Location
State OH
County Warren
Area Warren-E09
Zoning Residential
Rooms
Family Room 15x20 Level: Basement
Basement Full
Master Bedroom 15 x 13 195
Bedroom 2 13 x 10 130
Bedroom 3 11 x 10 110
Bedroom 4 10 x 10 100
Bedroom 5 0
Living Room 19 x 13 247
Dining Room 12 x 10 12x10 Level: 1
Kitchen 12 x 10 12x10 Level: 1
Family Room 15 x 20 300
Interior
Interior Features 9Ft + Ceiling, Multi Panel Doors, Vaulted Ceiling
Hot Water Gas
Heating Forced Air, Gas
Cooling Central Air
Fireplaces Number 1
Fireplaces Type Gas
Window Features Insulated,Vinyl
Appliance Dishwasher, Double Oven, Dryer, Garbage Disposal, Microwave, Refrigerator, Washer
Laundry 6x6 Level: 1
Exterior
Exterior Feature Cul de sac, Patio, Wooded Lot
Garage Spaces 2.0
Garage Description 2.0
View Y/N Yes
Water Access Desc Public
View City
Roof Type Shingle
Topography Cleared
Building
Foundation Poured
Sewer Public Sewer
Water Public
Level or Stories Two
New Construction No
Schools
School District Mason City Sd
Others
HOA Fee Include SnowRemoval, AssociationDues, ProfessionalMgt, WalkingTrails
Read Less Info
Want to know what your home might be worth? Contact us for a FREE valuation!

Our team is ready to help you sell your home for the highest possible price ASAP

Bought with Plum Tree Realty
"My job is to find and attract mastery-based agents to the office, protect the culture, and make sure everyone is happy! "






