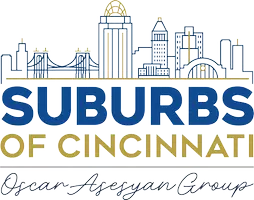$750,000
$750,000
For more information regarding the value of a property, please contact us for a free consultation.
3 Beds
3 Baths
3,537 SqFt
SOLD DATE : 05/06/2024
Key Details
Sold Price $750,000
Property Type Single Family Home
Sub Type Single Family Residence
Listing Status Sold
Purchase Type For Sale
Square Footage 3,537 sqft
Price per Sqft $212
Subdivision Miami Bluffs
MLS Listing ID 1800581
Sold Date 05/06/24
Style Ranch
Bedrooms 3
Full Baths 3
HOA Fees $50/ann
HOA Y/N Yes
Originating Board Cincinnati Multiple Listing Service
Year Built 2003
Lot Size 0.603 Acres
Lot Dimensions Irreg
Property Sub-Type Single Family Residence
Property Description
Luxury living within the prestigious Miami Bluffs community with this captivating Custom Homearama fully updated Ranch home. 3 bedrooms plus a study or potential 4th bedrm + 3 full bathrooms, this home offers space & flexibility. Enjoy the elegance of Brazilian cherry floors through the first floor, complemented by crown moldings, a cozy gas fireplace, a LG eat-in Kitchen all with 9-14 FT ceilings throughout. Speaker system throughout & a well-appointed bar in the fin walk-out basement. A covered screened deck offering tranquil views of the expansive double lot spanning over 1 acre (Included, but needs to be split into 2 transactions), adorned with custom outdoor lighting and serviced by a sprinkler system for easy maint. New roof installed in 20, HVAC system in 21, and hot water heater in 22. Amenities include a pool, clubhouse, tennis, walking trails, bike paths + more!
Location
State OH
County Warren
Area Warren-E09
Zoning Residential
Rooms
Basement Full
Master Bedroom 18 x 14 252
Bedroom 2 14 x 11 154
Bedroom 3 13 x 13 169
Bedroom 4 0
Bedroom 5 0
Living Room 18 x 19 342
Dining Room 12 x 12 12x12 Level: 1
Kitchen 14 x 12 14x12 Level: 1
Family Room 0
Interior
Interior Features 9Ft + Ceiling, Crown Molding, French Doors, Multi Panel Doors, Vaulted Ceiling
Hot Water Electric
Heating ENERGY STAR, Forced Air, Gas
Cooling Ceiling Fans, Central Air
Fireplaces Number 2
Fireplaces Type Gas, Stone
Window Features Insulated,Vinyl
Appliance Convection Oven, Dishwasher, Dryer, Garbage Disposal, Microwave, Oven/Range, Refrigerator, Washer, Wine Cooler
Laundry 9x6 Level: 1
Exterior
Exterior Feature Covered Deck/Patio, Cul de sac, Deck, Enclosed Porch, Hot Tub, Patio, Wooded Lot, Yard Lights
Garage Spaces 3.0
Garage Description 3.0
View Y/N Yes
Water Access Desc Public
View Woods
Roof Type Shingle
Topography Cleared
Building
Foundation Poured
Sewer Public Sewer
Water Public
Level or Stories One
New Construction No
Schools
School District Little Miami Local S
Others
HOA Name Stonegate
HOA Fee Include SnowRemoval, AssociationDues, Clubhouse, PlayArea, Pool, ProfessionalMgt, WalkingTrails
Read Less Info
Want to know what your home might be worth? Contact us for a FREE valuation!

Our team is ready to help you sell your home for the highest possible price ASAP

Bought with Coldwell Banker Realty
"My job is to find and attract mastery-based agents to the office, protect the culture, and make sure everyone is happy! "






