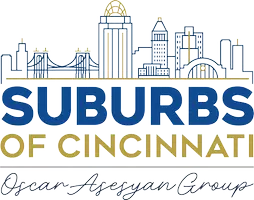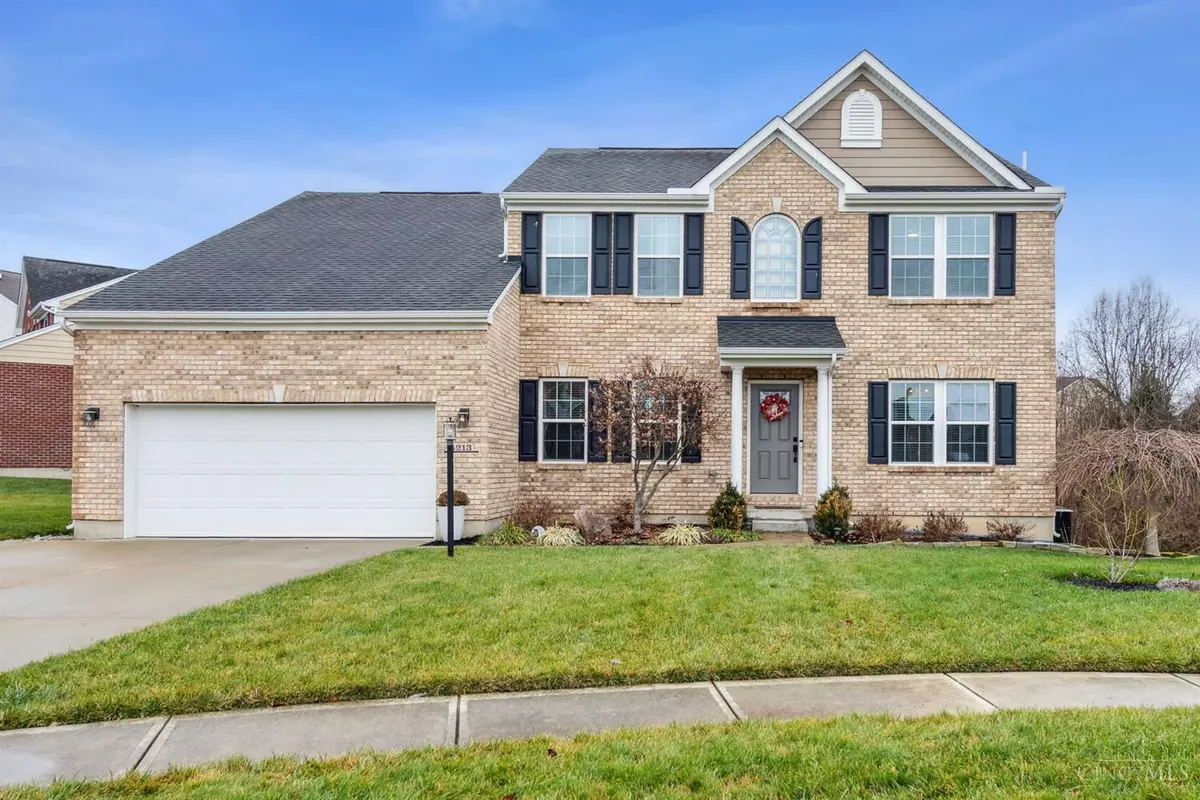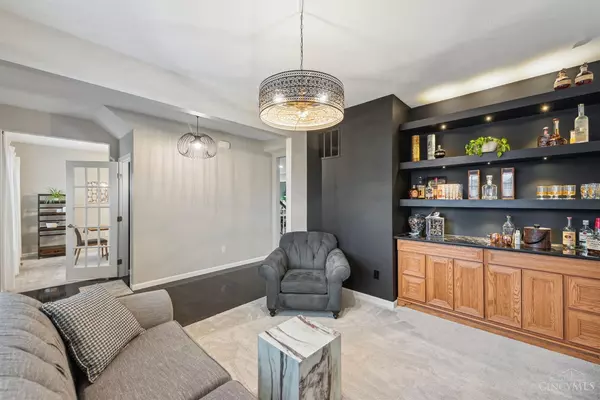$495,000
$509,900
2.9%For more information regarding the value of a property, please contact us for a free consultation.
4 Beds
4 Baths
3,429 SqFt
SOLD DATE : 04/05/2024
Key Details
Sold Price $495,000
Property Type Single Family Home
Sub Type Single Family Residence
Listing Status Sold
Purchase Type For Sale
Square Footage 3,429 sqft
Price per Sqft $144
MLS Listing ID 1793841
Sold Date 04/05/24
Style Traditional
Bedrooms 4
Full Baths 3
Half Baths 1
HOA Fees $45/ann
HOA Y/N Yes
Originating Board Cincinnati Multiple Listing Service
Year Built 2013
Lot Size 0.308 Acres
Lot Dimensions Of record
Property Description
Discover the allure of this updated home nestled in the Homestead by Rivers Bend neighborhood within the prestigious Kings School District. This residence offers 4 bedrooms plus a bonus room in the finished basement, providing ample living space. The kitchen has new quartz countertops and backsplash, set against solid hardwood floors and new carpet throughout. Enjoy the cozy gas fireplace with a stone surround, or venture out onto the deck off the kitchen. A custom stone patio (16x22) from your finished walkout basement completes the outdoor oasis. Other features include a 1st-floor office, 3.5 bathrooms, 2nd Floor Laundry, freshly painted interiors, and a fenced-in yard. This home accommodates every aspect of your lifestyle with a dining room, living room, family room, rec room, morning room, and more. Lot goes beyond fence line an additional 20-30 feet. Easy Gated access into and out of Zoar Road.
Location
State OH
County Warren
Area Warren-E13
Zoning Residential
Rooms
Family Room 20x15 Level: 1
Basement Full
Master Bedroom 15 x 17 255
Bedroom 2 14 x 12 168
Bedroom 3 12 x 12 144
Bedroom 4 12 x 12 144
Bedroom 5 0
Living Room 14 x 12 168
Dining Room 14 x 12 12x14 Level: 1
Kitchen 15 x 20 20x15 Level: 1
Family Room 15 x 20 300
Interior
Hot Water Gas
Heating Forced Air, Gas
Cooling Ceiling Fans, Central Air
Fireplaces Number 1
Fireplaces Type Gas, Stone
Window Features Double Pane,Insulated,Vinyl
Appliance Dishwasher, Dryer, Garbage Disposal, Microwave, Oven/Range, Refrigerator, Washer
Exterior
Exterior Feature Cul de sac, Deck, Patio
Garage Spaces 2.0
Garage Description 2.0
Fence Metal
View Y/N Yes
Water Access Desc Public
View Woods
Roof Type Shingle
Building
Foundation Poured
Sewer Public Sewer
Water Public
Level or Stories Two
New Construction No
Schools
School District Kings Local Sd
Others
HOA Name Management Plus
Read Less Info
Want to know what your home might be worth? Contact us for a FREE valuation!

Our team is ready to help you sell your home for the highest possible price ASAP

Bought with Plum Tree Realty

"My job is to find and attract mastery-based agents to the office, protect the culture, and make sure everyone is happy! "






