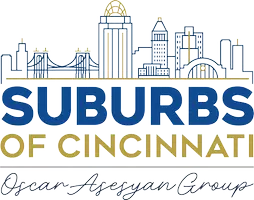$530,000
$525,000
1.0%For more information regarding the value of a property, please contact us for a free consultation.
4 Beds
4 Baths
3,245 SqFt
SOLD DATE : 12/07/2023
Key Details
Sold Price $530,000
Property Type Single Family Home
Sub Type Single Family Residence
Listing Status Sold
Purchase Type For Sale
Square Footage 3,245 sqft
Price per Sqft $163
MLS Listing ID 1787581
Sold Date 12/07/23
Style Transitional
Bedrooms 4
Full Baths 2
Half Baths 2
HOA Fees $20/ann
HOA Y/N Yes
Originating Board Cincinnati Multiple Listing Service
Year Built 2015
Lot Size 0.812 Acres
Property Sub-Type Single Family Residence
Property Description
Step into this charming home with its warm wood floors and elegant 9-foot ceilings. The dining room exudes sophistication with wainscotting and a tray ceiling, complemented by a butler pantry/dry bar. The gourmet kitchen, complete with a granite island and gas stove, is a culinary haven with a huge walk-in pantry. Relax on the covered deck while enjoying the view of the woods and a firepit for cozy gatherings. The first-floor study with high ceilings provides the ideal space to work or create from home. And for convenience, the secondfloor laundry is a time-saver. Head downstairs to the finished basement with a walkout, offering a versatile space for both work and play. And that huge workroom, doubling as a craft room and storage? Talk about versatility. And for the cherry on top, a threecar garage. Because who wouldn't want that extra space? This home is not just a place to live; it's a lifestyle upgrade.
Location
State OH
County Warren
Area Warren-E13
Zoning Residential
Rooms
Family Room 26x17 Level: Basement
Basement Full, Partial
Master Bedroom 17 x 14 238
Bedroom 2 12 x 12 144
Bedroom 3 12 x 12 144
Bedroom 4 12 x 12 144
Bedroom 5 0
Living Room 0
Dining Room 12 x 13 13x12 Level: 1
Kitchen 15 x 10 10x15 Level: 1
Family Room 17 x 26 442
Interior
Interior Features 9Ft + Ceiling, Crown Molding
Hot Water Gas
Heating Forced Air, Gas
Cooling Ceiling Fans, Central Air
Fireplaces Number 1
Fireplaces Type Ceramic, Gas
Window Features Vinyl
Appliance Dishwasher, Garbage Disposal, Microwave, Refrigerator
Exterior
Exterior Feature Covered Deck/Patio, Cul de sac, Deck, Fire Pit
Garage Spaces 3.0
Garage Description 3.0
Fence Wood
View Y/N Yes
Water Access Desc Public
View Woods
Roof Type Shingle
Building
Foundation Poured
Sewer Public Sewer
Water Public
Level or Stories Two
New Construction No
Schools
School District Lebanon City Sd
Others
HOA Name Self managed
Read Less Info
Want to know what your home might be worth? Contact us for a FREE valuation!

Our team is ready to help you sell your home for the highest possible price ASAP

Bought with Coldwell Banker Realty
"My job is to find and attract mastery-based agents to the office, protect the culture, and make sure everyone is happy! "






