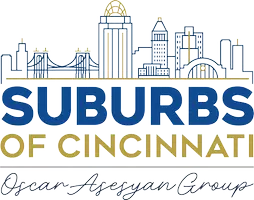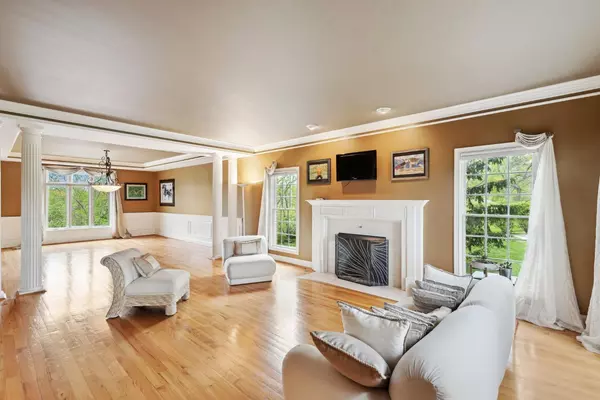$995,000
$995,000
For more information regarding the value of a property, please contact us for a free consultation.
4 Beds
5 Baths
5,696 SqFt
SOLD DATE : 06/07/2023
Key Details
Sold Price $995,000
Property Type Single Family Home
Sub Type Single Family Residence
Listing Status Sold
Purchase Type For Sale
Square Footage 5,696 sqft
Price per Sqft $174
Subdivision Woods Of Heritage
MLS Listing ID 1768135
Sold Date 06/07/23
Style Traditional
Bedrooms 4
Full Baths 4
Half Baths 1
HOA Fees $37/ann
HOA Y/N Yes
Originating Board Cincinnati Multiple Listing Service
Year Built 2003
Lot Size 0.792 Acres
Lot Dimensions .79
Property Description
This spacious home is perfect for entertaining w/ 5,700 sq/ft & a 224 sq/ft 4-season room. It boasts a study, living room w/ fireplace, formal dining room, gourmet kitchen with island, & hardwood floors throughout. The master suite has a sitting room with a fireplace, & 3 additional bedrooms each have adjoining bathrooms. The lower level includes a bar, workout room, media room, & second office. Enjoy the wooded view, golf course, and inground pool w/ built-in hot tub from the four-season room.
Location
State OH
County Warren
Area Warren-E09
Zoning Residential
Rooms
Family Room 21x17 Level: 1
Basement Full
Master Bedroom 24 x 14 336
Bedroom 2 15 x 12 180
Bedroom 3 14 x 12 168
Bedroom 4 12 x 12 144
Bedroom 5 0
Living Room 21 x 15 315
Dining Room 18 x 15 18x15 Level: 1
Kitchen 15 x 13 15x13 Level: 1
Family Room 21 x 17 357
Interior
Interior Features 9Ft + Ceiling, Cathedral Ceiling, French Doors, Multi Panel Doors, Vaulted Ceiling
Hot Water Gas
Heating Forced Air, Gas
Cooling Central Air
Fireplaces Number 3
Fireplaces Type Ceramic, Gas
Window Features Wood
Appliance Dishwasher, Dryer, Microwave, Oven/Range, Refrigerator, Washer, Wine Cooler
Laundry 8x8 Level: 1
Exterior
Exterior Feature Cul de sac, Deck, Enclosed Porch, Hot Tub, Patio, Sprinklers, Wooded Lot
Garage Spaces 3.0
Garage Description 3.0
Pool In-Ground
View Y/N Yes
Water Access Desc Public
View Golf Course, Woods
Roof Type Shingle
Building
Foundation Poured
Sewer Public Sewer
Water Public
Level or Stories Two
New Construction No
Schools
School District Mason City Sd
Others
HOA Name Associa
HOA Fee Include AssociationDues, LandscapingCommunity
Read Less Info
Want to know what your home might be worth? Contact us for a FREE valuation!

Our team is ready to help you sell your home for the highest possible price ASAP

Bought with NonMember Firm (NONMEM)

"My job is to find and attract mastery-based agents to the office, protect the culture, and make sure everyone is happy! "






