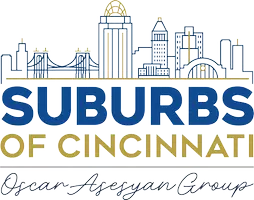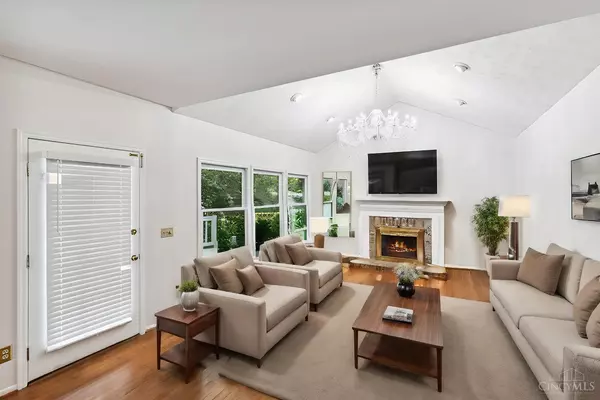
GET MORE INFORMATION
$ 470,000
$ 475,000 1.1%
4 Beds
3 Baths
2,500 SqFt
$ 470,000
$ 475,000 1.1%
4 Beds
3 Baths
2,500 SqFt
Key Details
Sold Price $470,000
Property Type Single Family Home
Sub Type Single Family Residence
Listing Status Sold
Purchase Type For Sale
Square Footage 2,500 sqft
Price per Sqft $188
Subdivision Chestnut Landing
MLS Listing ID 1813592
Sold Date 10/02/24
Style Colonial
Bedrooms 4
Full Baths 2
Half Baths 1
HOA Fees $37/ann
HOA Y/N Yes
Originating Board Cincinnati Multiple Listing Service
Year Built 1989
Lot Size 0.368 Acres
Lot Dimensions 123x145
Property Description
Location
State OH
County Warren
Area Warren-E09
Zoning Residential
Rooms
Family Room 20x15 Level: 1
Basement Full
Master Bedroom 15 x 12 180
Bedroom 2 12 x 12 144
Bedroom 3 12 x 10 120
Bedroom 4 12 x 10 120
Bedroom 5 0
Living Room 16 x 13 208
Dining Room 14 x 12 14x12 Level: 1
Kitchen 12 x 10 12x10 Level: 1
Family Room 20 x 15 300
Interior
Interior Features Multi Panel Doors, Vaulted Ceiling
Hot Water Electric
Heating Electric, Forced Air
Cooling Central Air
Fireplaces Number 1
Fireplaces Type Wood
Window Features Insulated,Vinyl
Appliance Dishwasher, Dryer, Garbage Disposal, Microwave, Oven/Range, Refrigerator, Washer
Laundry 7x5 Level: 1
Exterior
Exterior Feature Corner Lot, Cul de sac, Deck
Garage Spaces 2.0
Garage Description 2.0
View Y/N No
Water Access Desc Public
Roof Type Shingle
Topography Level
Building
Foundation Poured
Sewer Public Sewer
Water Public
Level or Stories Two
New Construction No
Schools
School District Kings Local Sd
Others
HOA Name Towne Properties

Bought with JMG Ohio

"My job is to find and attract mastery-based agents to the office, protect the culture, and make sure everyone is happy! "






